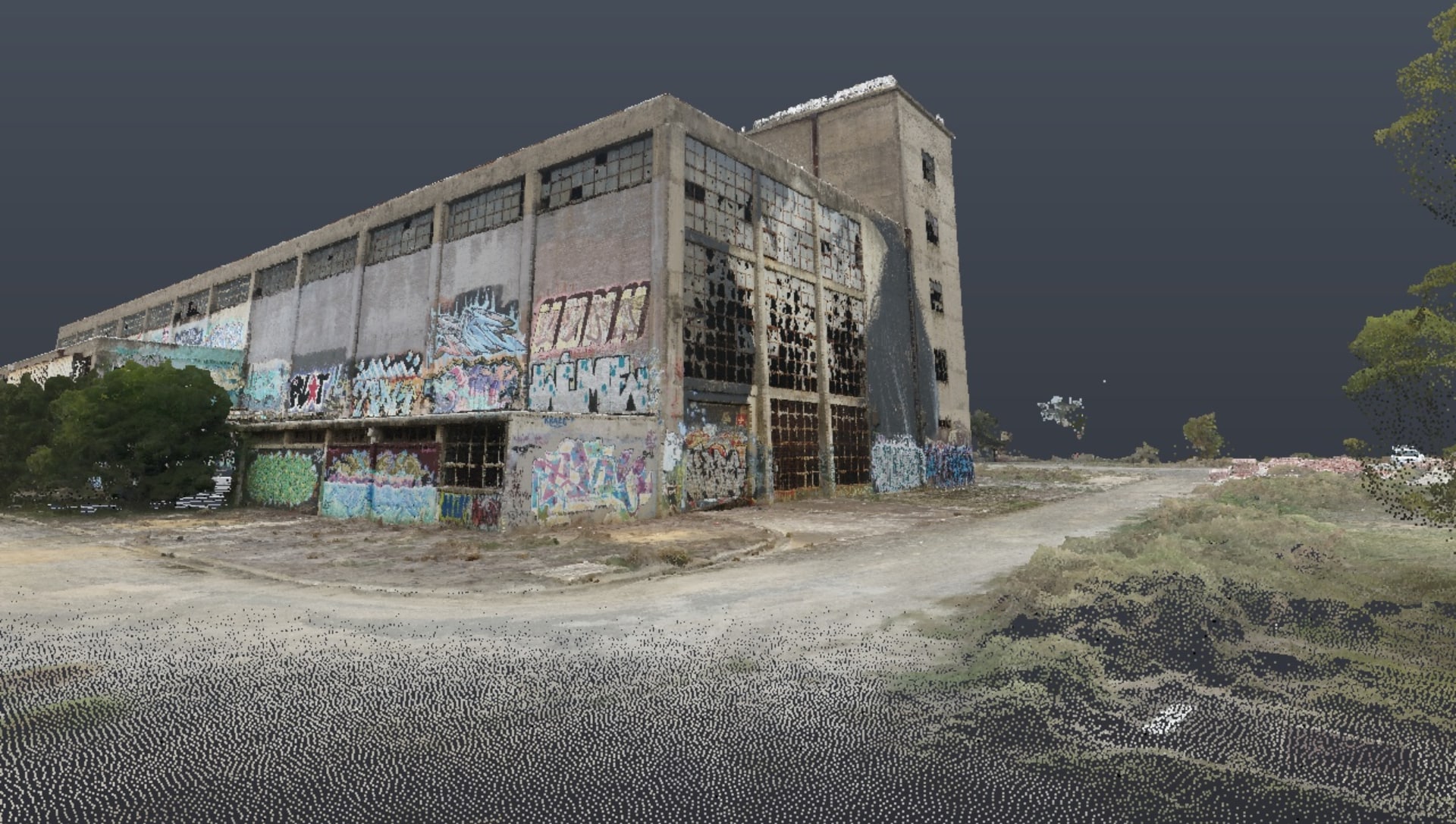As-built scanning surveys using 3D laser scanning technology have become integral in the architecture and construction industry, facilitating accurate documentation and representation of existing structures. However, despite the numerous benefits, professionals in the field encounter various challenges that can impact the efficiency and accuracy of these surveys. Drawing on the insights of seasoned 3D laser scanning professionals who have extensive experience collaborating with architects, this article delves into the hurdles faced by companies engaged in as-built scanning surveys.
Data Complexity and Interpretation
One of the primary challenges faced by 3D laser scanning companies is the complexity of the data generated during surveys. According to experienced professionals, the sheer volume and intricacy of point cloud data can pose difficulties in interpretation. Architects rely on this data to inform their designs, making it crucial for scanning professionals to effectively filter and present information in a comprehensible manner. Striking a balance between providing detailed data and ensuring its accessibility to architects is an ongoing challenge in the industry.
Integration with BIM
Building Information Modeling (BIM) is a cornerstone in modern architecture, enhancing collaboration and project management. However, integrating 3D laser scanning data seamlessly into BIM workflows remains a significant hurdle. Professionals note that ensuring compatibility between scanning outputs and BIM software can be time-consuming and requires a deep understanding of both technologies. Achieving a smooth integration is crucial for architects to leverage the full potential of 3D laser scanning data in their design and planning processes.
Accuracy and Calibration
Achieving high accuracy in as-built scanning surveys is paramount, but it comes with its own set of challenges. Calibration issues with laser scanners can lead to inaccuracies in point cloud data, affecting the overall precision of the survey. Professionals emphasize the importance of regular calibration and meticulous quality control measures to mitigate such challenges. The collaboration between scanning experts and architects relies heavily on the reliability of the data, making accuracy a non-negotiable aspect of the scanning process.
Time and Resource Constraints
Experienced 3D laser scanning professionals acknowledge the time and resource constraints inherent in conducting comprehensive as-built surveys. The intricate nature of many architectural structures, coupled with the need for precise data collection, can extend project timelines. Professionals underscore the importance of adequate planning and resource allocation to address these challenges. Effective communication and collaboration between scanning teams and architects are essential to manage expectations regarding project timelines and deliverables.
Client Education and Expectations
Another challenge highlighted by industry professionals is the need for client education regarding the capabilities and limitations of 3D laser scanning technology. Clients, including architects, may have unrealistic expectations about the speed and ease with which scanning surveys can be conducted. Establishing clear communication channels to educate clients about the intricacies of the process and the time required is crucial in managing expectations and ensuring successful collaborations.
Conclusion
In conclusion, as-built scanning surveys using 3D laser technology offer a wealth of opportunities for architects and construction professionals. However, the challenges discussed by experienced scanning professionals underscore the need for continuous innovation, collaboration, and education within the industry. Overcoming these hurdles will not only enhance the efficiency of as-built scanning surveys but also contribute to the seamless integration of 3D laser scanning technology into the broader architectural landscape.


Thoughts